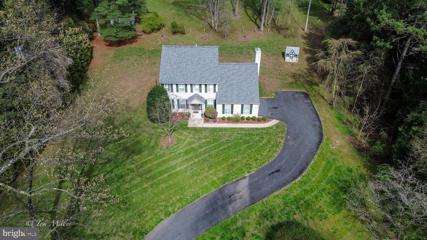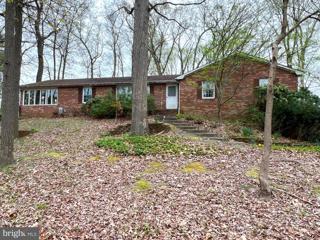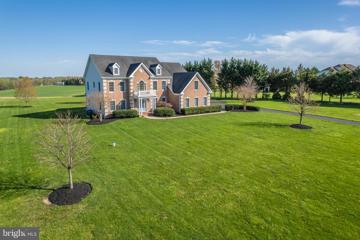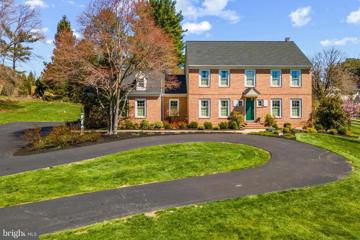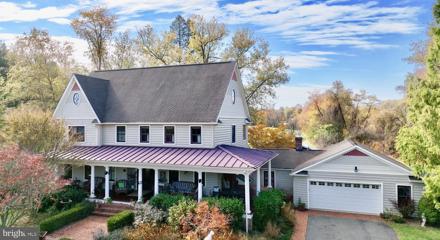 |  |
|
Baldwin MD Real Estate & Homes for Sale7 Properties Found
The median home value in Baldwin, MD is $1,070,000.
This is
higher than
the county median home value of $279,000.
The national median home value is $308,980.
The average price of homes sold in Baldwin, MD is $1,070,000.
Approximately 90% of Baldwin homes are owned,
compared to 7% rented, while
3% are vacant.
Baldwin real estate listings include condos, townhomes, and single family homes for sale.
Commercial properties are also available.
If you like to see a property, contact Baldwin real estate agent to arrange a tour
today!
1–7 of 7 properties displayed
Refine Property Search
Page 1 of 1 Prev | Next
$499,00013905 Manor Road Baldwin, MD 21013
Courtesy: Corner House Realty Premiere
View additional info**OPEN HOUSE Saturday 5/11 from 12-2pm!** Welcome to your beautifully maintained rancher nestled in the picturesque landscape of Baldwin, Maryland. Situated on a serene acre of land, this charming residence offers breathtaking views of the surrounding countryside. Step inside to discover a spacious and inviting interior, flooded with natural light pouring in through the expansive bay window. The heart of the home is the generous living area, where you can unwind by the cozy fireplace featuring a wood stove insert, perfect for those chilly evenings. Boasting three bedrooms and two bathrooms, including a luxurious ensuite in the main bedroom, this home offers comfort and convenience at every turn. The main living areas showcase stylish and durable LVP flooring, adding a touch of modern elegance to the space. Entertain guests or simply enjoy the tranquility of your surroundings on the new ground deck, ideal for outdoor gatherings and al fresco dining. With ample space for parking and storage, the two-car garage provides added convenience for homeowners. Looking to expand? The unfinished basement offers endless possibilities, providing a spacious canvas for your imagination to run wild. Don't miss your chance to make this idyllic retreat yours. Schedule a showing today and experience the beauty and tranquility of Baldwin living at its finest. **Chickens and chicken coop can be removed at buyers request**
Courtesy: O'Conor, Mooney & Fitzgerald, (410) 683-8800
View additional infoOpen House Sunday, May 12th, 1-3PM. Buy MOM a New Home! (4) Bedroom, (2.5) Bath Colonial is Situated on (1) Acre in Baldwin. Much Sunlight throughout the House. Pretty Living Room with New Carpet. Granite Kitchen Counter Tops which Opens to a Cozy Family Room-with Wood burning Fireplace. There is a deck off the kitchen for this summer's Grilling and eating Crabs! Laundry Room off the Kitchen. Quartz Countertop and Italian Marble Floor, 2021, in Primary Bathroom! Large Room over the garage that is a bedroom or could be an office. Attached (2) Car Garage. Plantation Shutters accentuate the warmth of this well maintained home! HVAC replaced in January of 2024, Roof 2019, Stainless Steel Hot Water Heater $1,300,0004 Three Sisters Court Baldwin, MD 21013
Courtesy: EXP Realty, LLC, (888) 860-7369
View additional infoWelcome home to what is nothing short of a spectacular home and a whole lifestyle! Situated on over an acre of picturesque property that backs to a pond, every detail has been painstakingly and meticulously designed and maintained by the original owner. The first floor greets you with an open floor plan and a wide staircase in a two story foyer, flanked by a formal dining area and sitting room. As you meander through the first floor, your next stop is the open layout kitchen/family room that will quickly become the social focus of the home. Warm and inviting with a gas fireplace and plenty of space for an informal table/dining, the kitchen is an absolute gourmet dream, with soft natural lighting and everything you could want for daily meals or special occasions. Pop into the sunroom and enjoy the scenic view, or step out onto the huge composite deck that extends the warm weather living space well into the yard. But we're not done! The first floor also features a formal office that's ready for working from home. Head upstairs and you're going to love the primary suite that's an oasis in and of itself. The primary bath is your escape from the daily, and don't miss the large walk-in closets with high-end drawers, shelving, and organization. Not to mention a fireplace to snuggle at on those wintry nights. You'll also find the laundry on the upper floor... Trip saved! Now that the laundry's done, you can head downstairs to the basement to unwind; or wind up the party! This basement is an entertainers' delight on so many levels. First there's the TV space which is tailor made for watching a Ravens or Os game, replete with the third fireplace in the home. The other side of the basement is perfect to debate the topics of the day with a frosty or vinted beverage in hand. There's also a gym space ready for your asana or Peloton. And if you blink you might miss the wine cellar/closet... Time to build your collection! Finally you can enjoy so much time out back with friends on the multiple levels of deck and patio overlooking your huge yard. High end landscape and up-lighting will make your home shimmer every evening. Home also features a whole house backup propane-powered generator. The possibilities are endless and the luxury is neverending... All in the heart of bucolic Carroll Manor. It's a good life! Open House: Wednesday, 5/22 1:00-2:00PM
Courtesy: A.J. Billig & Company
View additional infoREAL ESTATE AUCTION ON SITE featuring ON SITE and SIMULCAST ONLINE BIDDING!! Online Bidding Opens - Tuesday, May 21, 2024. Live On Site Auction - Wednesday, May 22, 2024 at 2:00 PM. List price is opening bid only. 4815 Sweet Air Road (MD-145) is situated in northern Baltimore County, east of Jacksonville and west of Baldwin, opposite Green Road. The surrounding area is scenic and rural, yet the home is convenient to shopping and employment centers in Hunt Valley, Towson and Bel Air. $1,200,0002553 Baldwin Mill Road Baldwin, MD 21013
Courtesy: Monument Sotheby's International Realty, (443) 746-2090
View additional infoWelcome to serenity and grandeur! This stunning custom-built brick-front home is loaded with beautiful details. The main floor boasts 10-foot ceilings, hardwood floors, crown moldings, tray ceilings, chair railing, wainscoting, decorative columns, dual staircases and 2 half baths. Also on the main floor are the formal living and dining rooms, and a study that could easily be converted to 5th bedroom. The gourmet kitchen is furnished with 42-inch solid wood cabinets, stainless steel appliances, granite countertops, an island with gas cooktop. The sunlit family room has 20-foot ceilings, a ceiling fan and a gas fireplace and brick hearth, perfect for those cold days. The fully equipped laundry room is located between the garage and kitchen. The top floor features 9-foot ceilings, 4 spacious bedrooms with ceiling fans, lighted closets and 3 full baths. Escape to the primary bedroom suite that showcases a study or exercise room, a huge walk-in closet, a spacious ceramic bathroom with dual vanities and a jetted tub. The fully unfinished walk-out basement with full rough-in bath awaits your finishing touches. The home also has substantial parking with a 3-car side load attached garage as well as a 3-car detached garage with endless possibilities for an office, in-law, nanny, live-in help or rental suite. The home is situated on a quiet 2+ acre lot that backs up to farmland. There are plenty of entertaining spaces on the new concrete patio and ample room for a future pool, sport-court and garden. The home is served by 400-amp service, window candles, surround sound speaker system, sprinkler system, propane gas, private well and septic. Easy access to great schools, Loch Raven Reservoir & Gunpowder Falls State Park for lake activities and miles of walking/running/biking paths, Fallston Rec Complex for kids sporting events & Boordy Vineyards for weekend fun. Convenient location to downtown Baltimore, DC, Delaware & Philadelphia, in close proximity to Aberdeen Proving Grounds, BWI, NSA, NASA, MARC rail and major transportation routes. $785,00014005 Manor Road Baldwin, MD 21013
Courtesy: O'Conor, Mooney & Fitzgerald, (410) 321-8800
View additional infoBeautifully maintained Custom Brick home. 4 BR, 3 full bath/1 half bath on level .75 acre lot. FR w/custom built ins and gas fireplace. Bay window over looks back yard. Beautiful random width/length hardwoods on main level. Custom updated kitchen with granite, double electric wall oven, 5 burner gas cooktop, & auto blinds - tons of cabinet space! Upper Level Primary suite offers 2 walk in closets and large ensuite bath w/2 vanities/soaking tub and large shower. Fully finished lower level has dedicated exercise room plus 2nd family room area w/bar area plus a full bath with steam shower, and possible 5th br/office. Natural Gas Furnace/Hot Water heater. Roof 2020. $854,0004932 Jenkins Lane Baldwin, MD 21013
Courtesy: Hawkins Real Estate Company, (410) 413-3575
View additional infoUnique, 4.5 level custom-designed family homestead, surrounded by farmland, one mile from Carroll Elementary School. Centrally located 20 minutes from Towson, Bel Air, Fallston, and Hunt Valley. Four bedrooms with options for more, 3.5 bathrooms, large home office, sewing/arts & crafts space, living room, study/music room, dining room, eat-in kitchen with large island, fully-finished basement and bonus rooms throughout. Exterior features include attached 2-car garage, large barn with stall and electric, storage shed, chicken coop, vegetable garden, fruit trees, perennial gardens, fish pond, fire pit, rear deck and an extra-deep, wraparound front porch with mahogany flooring. Mechanicals include 2-zone HVAC, 5-burner Jenn-Air cooktop, double wall oven, 2 refrigerators, propane fireplace, 500-gallon propane tank (owned, not rented), laundry room in basement with additional hook-up available on 1st floor, 80-gallon hot water tank, 400-foot deep well with pump, filter, neutralizer and water softener, exterior hot tub electric panel, ceiling fans throughout and on front porch, and full electric in the barn. Originally built in 1961, the current owners designed and expanded the home to include two more levels, flanked by brick walkways that lead to an extra-deep, welcoming, luxurious Southern-style front porch. Enter through the front door to an immediate light-filled view of the expansive surrounding land. There will be no shortage of cabinet and counter space for your familyâs cooks and bakers, and the views out the window will elevate your kitchen encounters. An annex behind the kitchen can be used as an office, breakfast room, exercise spaceâyou decide. Currently it houses a pantry, extra refrigerator and optional washer/dryer hookup. A bedroom on the first floor with adjoining bathroom provides the possibility of 1st-floor living and even a separate entrance. Heading a few steps down from the kitchen youâll descend into a living room with gas fireplace (easily converted back to wood-burning), antique exposed beams and even more illuminating views of nature. Access the 2-car garage from here without going outside. The finished basement with its multitude of storage closets and full-size laundry room is large enough for sleep-overs, movie nights, a home gymâ¦the possibilities are endless. Back up on the main floor, glowing with extrawide plank Brazilian cherry wood floors, ascend to the 2nd level where youâll find a cozy sitting area (can be converted to another bedroom), three bedrooms and two full baths. Take the steps up still one more level to an enormous home office that spans the entire length of the house. The backyard boasts a beautiful multi-level deck and concrete patio all on just under one acre of land with mature trees, expansive perennial gardens and a charming barn with metal roof. Behind the barn is an established, fully-fenced prolific vegetable garden with enclosed beds, fruit trees and chicken coop. As the sun sets, gather around the fire pit, listen to the night sounds and gaze at the stars. Raise your family here, gather your friends and loved ones inside and outside, commune with nature and enjoy everything that this outstanding property has to offer. Welcome home.
Refine Property Search
Page 1 of 1 Prev | Next
1–7 of 7 properties displayed
How may I help you?Get property information, schedule a showing or find an agent |
|||||||||||||||||||||||||||||||||||||||||||||||||||||||||||||||||||||||
Copyright © Metropolitan Regional Information Systems, Inc.



